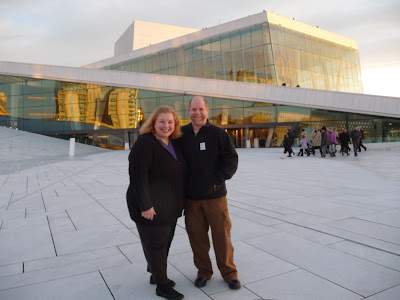Oslo Opera House. For the Opera House three main materials were specified: White stone for the “carpet,” timber for the “Wave Wall,” and metal for the “Factory.” As work continued glass was introduced, allowing the underside of the “carpet” to be visible.
Walking roof at the Oslo Opera House. The marble clad roofscape forms a large public space in the landscape of the city and the fjord. The “Carpet” was a collaboration with artists Kristian Blystad, Kalle Grude and Jorunn Sannes. The architects chose the Italian marble, La Facciata, because it retains its brilliance and color even when wet. The surface treatment of the stone, its pattern, cuts and lifts, which create a shadow play, have been designed in close collaboration with the artists.





View of the marble walkway from inside the Opera House

Oak was chosen as the dominating material for both the “Wave Wall’ and the main auditorium. For the “Wave Wall,” which has a complex organic geometry made up of joined cone shapes, it has a light and varied surface.


Oak, treated with ammonia to give a dark tone, was used in the auditorium for floors, walls, and ceilings, as well as balcony fronts, and acoustic reflectors. The main auditorium is a classic horseshoe shape designed for opera and ballet. It seats approximately 1,370 divided between stalls, parterre, and three balconies. The orchestra pit is highly flexible and can be adjusted in height and area with the use of three separate lifts.

The Snøhetta designed chandelier, suspended inside an oval reflector, is the main source of illumination in the auditorium. Made of 5,800 hand cast glass crystals, through which 800 LED lights shine, the chandelier gives off a cool diffused light.

The design of the metal cladding elements was a collaboration with Astrid Løvaas and Kirsten Wagle. Because the Opera House is designed to have a long life span the selection of the metal cladding was very important. Aluminum was selected because of aesthetics, longevity, malleability and the possibility of making very flat panels. The panels were punched with convex spherical segments and concave conical forms. The pattern developed by the artists was based on old weaving techniques. Eight different panels give a constantly changing effect depending on the angle, intensity and color of the light on them.

Ballet studio in the Oslo Opera House (the water is visible from the windows)


Painting studio at Oslo Opera House. They still mix all their pants by hand!
 Joe standing outside the Oslo Opera House
Joe standing outside the Oslo Opera House




No comments:
Post a Comment